|
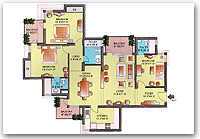
3 Bedroom Type A
|
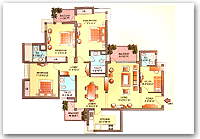
3 Bedroom Type B
|
|
1590.5 sq.mt (1712 sq.ft)
| Tower |
Ground |
Typical |
3,4,8,10,11
19,20,21 |
02,03 |
101-1201
102-1202
103-1203 |
| 7 |
01,02 |
104-1204 |
|
182.46 sq.mt (1964 sq.ft)
| Tower |
Ground |
Typical |
1,2,5,6,9
15,16,17,18
22,23 |
02,03 |
101-1201
102-1202
103-1203
104-1204 |
|
|
|
|
|
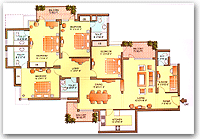
4 Bedroom Type C
|
|
|
217.101sq.mt (2337 sq.ft)
| Tower |
Ground |
Typical |
12,14,14a
24,25 |
02,03 |
101-1201
102-1202
103-1203
104-1204 |
|
|
|
|
|
|
Penthouse
|
|
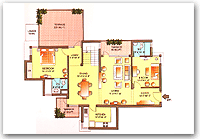
Type
A Lower Level
|
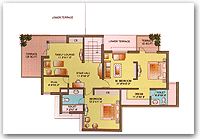
Type
A Upper Level
|
|
Pent House (Type A)
222.708 sq.mt (2397 sq.ft)
Terrace Area= 46.266 sq.mt (498 sq.ft)
| Tower |
Unit |
3,4,7,8,10,11
19,20,21 |
1401,1402,1403,1404 |
|
|
|
|
|
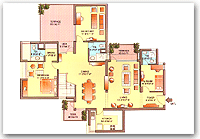
Type
B Lower Level
|
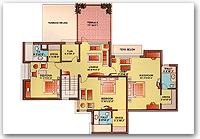
Type
B Upper Level
|
|
Pent House (Type B)
284.297 sq.mt (3060 sq.ft)
Terrace Area= 43.278 sq.mt (466 sq.ft)
| Tower |
Unit |
1,2,5,6,9
15,16,17,18
22,23 |
1401
1402
1403
1404 |
|
|
|
|
|
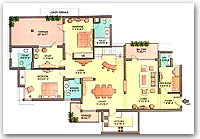
Type
C Lower Level
|
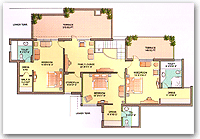
Type
C Upper Level
|
|
Pent House (Type C)
320.884 sq.mt (3454 sq.ft)
Terrace Area= 66.239 sq.mt (713 sq.ft)
| Tower |
Unit |
12,14,14a
24,25 |
1401
1402
1403
1404 |
|
|