|
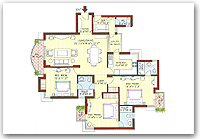
3 - Bedroom Apartment Type A
|
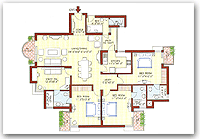
3 - Bedroom Apartment Type B
|
|
Three
Bed Room
151.4 sq.mt (1630 sq.ft)
| Building
Nos. |
Unit
Nos. |
Unit
Nos. |
| 8 |
01-1201 |
02-1202 |
| 9 |
01-1201 |
02-1202 |
| 10 |
01-1201 |
02-1202 |
| 15 |
01-1201 |
02-1202 |
| 16 |
01-1201 |
02-1202 |
| 17 |
01-1201 |
02-1202 |
|
Three Bed Room + Study
172.8 sq.mt (1860 sq.ft)
| Building
Nos. |
Unit
Nos. |
Unit
Nos. |
| 6 |
01-1201 |
02-1202 |
| 7 |
01-1201 |
02-1202 |
| 11 |
01-1201 |
02-1202 |
| 12 |
01-1201 |
02-1202 |
| 14 |
01-1201 |
02-1202 |
| 14A |
01-1201 |
02-1202 |
| 18 |
01-1201 |
02-1202 |
| 19 |
01-1201 |
02-1202 |
| 20 |
01-1201 |
02-1202 |
| 23 |
01-1201 |
02-1202 |
|
|
|
|
|
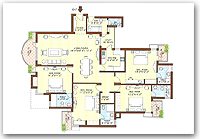
4 - Bedroom Apartment
|
|
|
Four
Bed Room
201.6 sq.mt (2170 sq.ft)
| Building
Nos. |
Unit
Nos. |
Unit
Nos. |
| 1 |
101-1201 |
02-1202 |
| 2 |
101-1201 |
02-1202 |
| 3 |
101-1201 |
02-1202 |
| 4 |
101-1201 |
02-1202 |
| 5 |
101-1201 |
02-1202 |
| 6 |
101-1201 |
02-1202 |
| 7 |
101-1201 |
02-1202 |
|
|
|
|
|
|
Penthouse
|
|
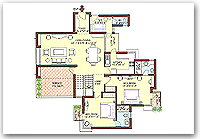
Type I Lower Level
|
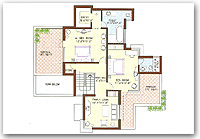
Type I Upper Level
|
|
Pent House (Type I) - 4 Bedroom + Family
Lounge
222 sq.mt (2390 sq.ft)
Terrace Area= 54 sq.mt (578 sq.ft)
| Building
Nos. |
Unit
Nos. |
Unit
Nos. |
| 8 |
1401 |
1402 |
| 9 |
1401 |
1402 |
| 10 |
1401 |
1402 |
| 15 |
1401 |
1402 |
| 16 |
1401 |
1402 |
| 17 |
1401 |
1402 |
|
|
|
|
|
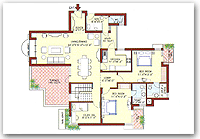
Type II Lower Level
|
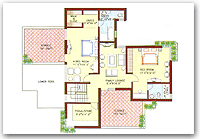
Type II Upper Level
|
|
Pent House (Type II) - 4 Bedroom + Study + Family
Lounge
248.5 sq.mt (2675 sq.ft)
Terrace Area= 56.8 sq.mt (610 sq.ft)
| Building
Nos. |
Unit
Nos. |
Unit
Nos. |
| 6 |
1401 |
1402 |
| 7 |
1401 |
1402 |
| 11 |
1401 |
1402 |
| 12 |
1401 |
1402 |
| 14 |
1401 |
1402 |
| 14A |
1401 |
1402 |
| 18 |
1401 |
1402 |
| 19 |
1401 |
1402 |
| 20 |
1401 |
1402 |
| 23 |
1401 |
1402 |
|
|
|
|
|
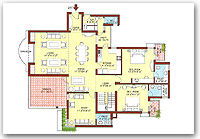
Type 3 Lower Level
|
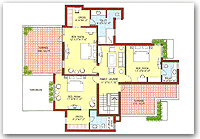
Type 3 Upper Level
|
|
Pent House (Type III) - 5 Bedroom + Study + Family
Lounge
298 sq.mt (3210 sq.ft)
Terrace Area= 69 sq.mt (745 sq.ft)
| Building
Nos. |
Unit
Nos. |
Unit
Nos. |
| 1 |
1401 |
1402 |
| 2 |
1401 |
1402 |
| 3 |
1401 |
1402 |
| 4 |
1401 |
1402 |
| 5 |
1401 |
1402 |
| 21 |
1401 |
1402 |
| 22 |
1401 |
1402 |
|
|
|
|